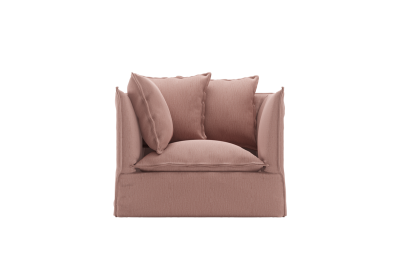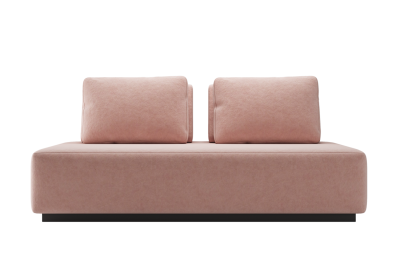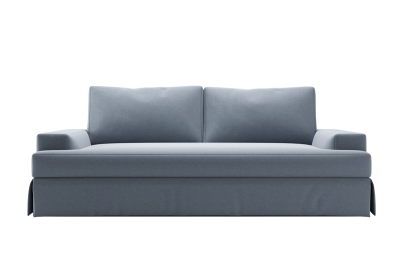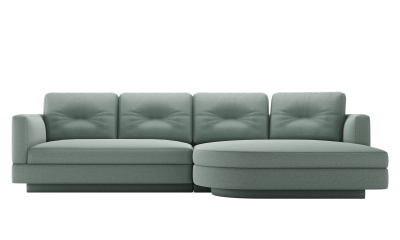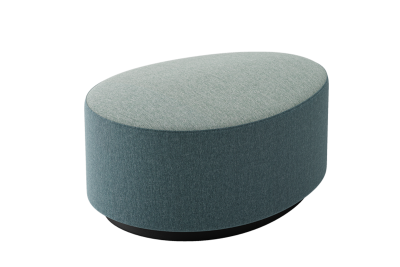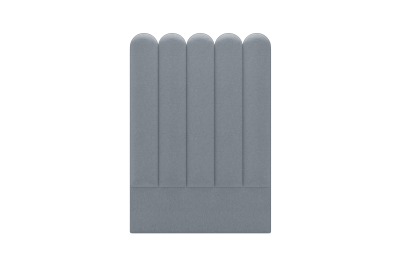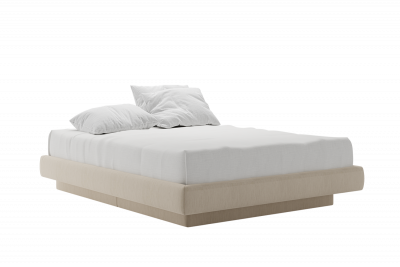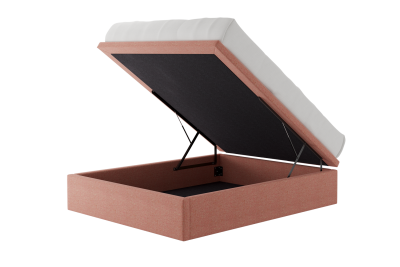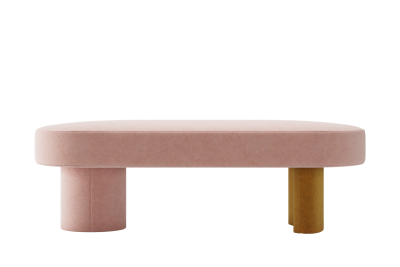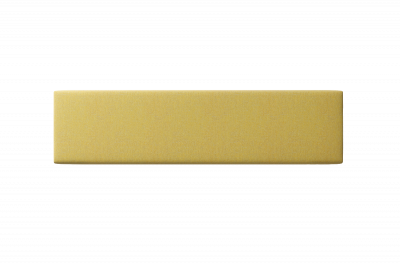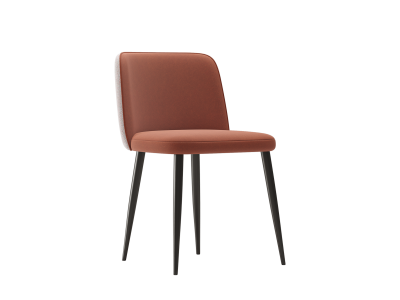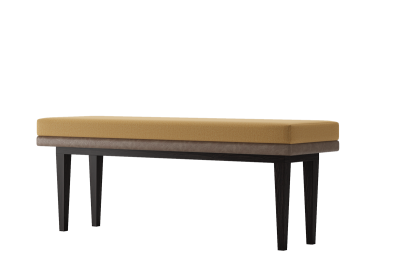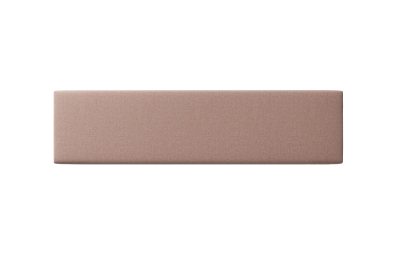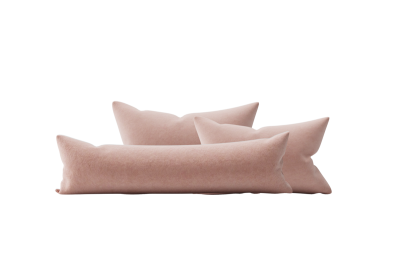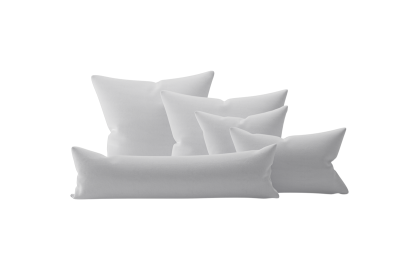Choosing the Right Dining Table is Easy: Here's How
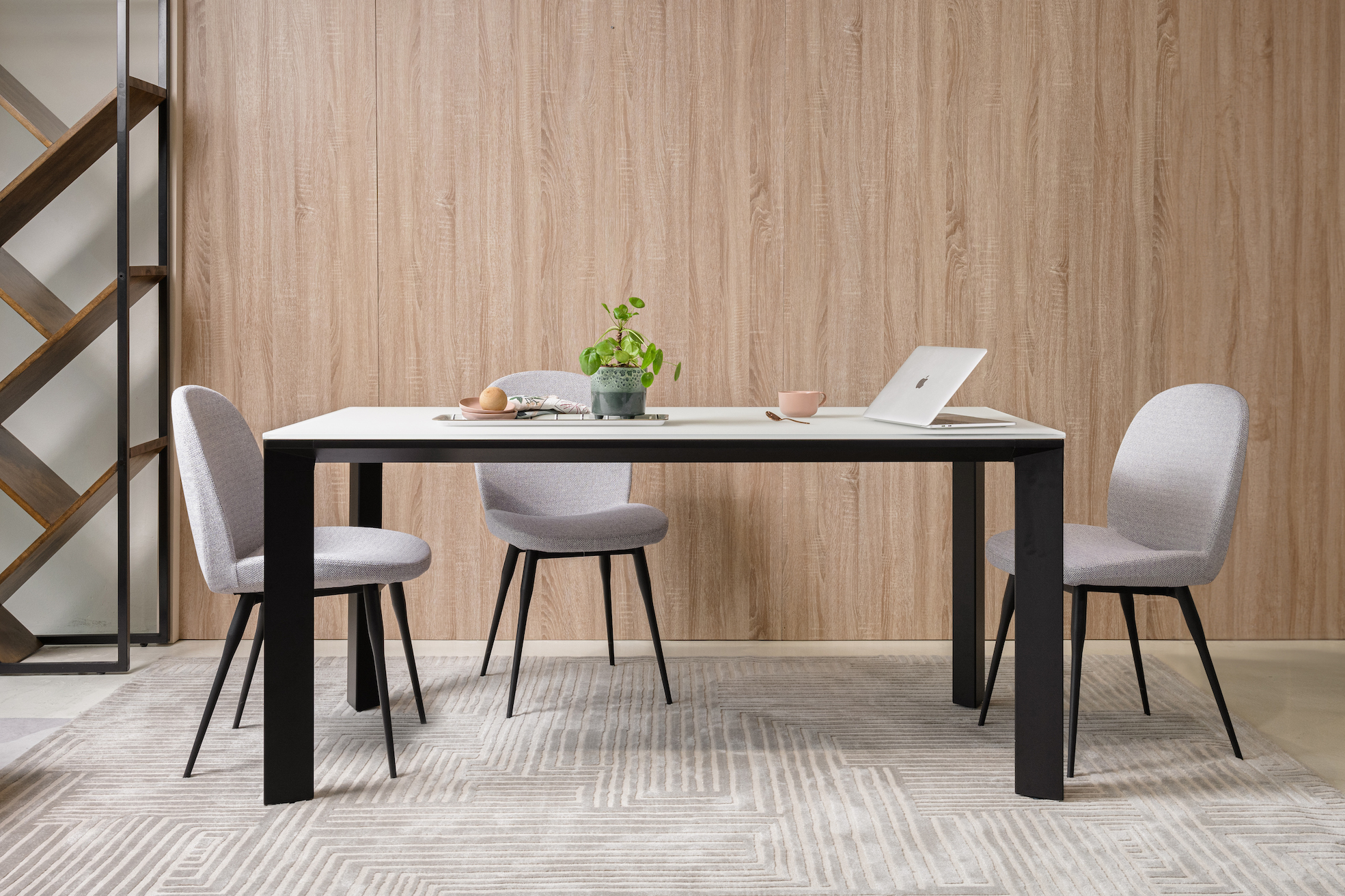
We’ve talked about selecting the right base and finessing your table top. Now we’ll get you acquainted with some useful numbers and expert knowledge to pull things together.
Table shape - square, rectangular or round?
We’re opening with a trick question, because there is no real right answer to this. However, there are a couple of few guidelines that can narrow down your options:
If you are placing your table in a rectangular room, an oval or rectangular table will work best.
If you are placing your table in a table in a squarish room, choose a square or round table.
The more pertinent thing to consider is the overall footprint. In smaller spaces, Generally, round tables work better in a smaller area because they are better at facilitating movement.
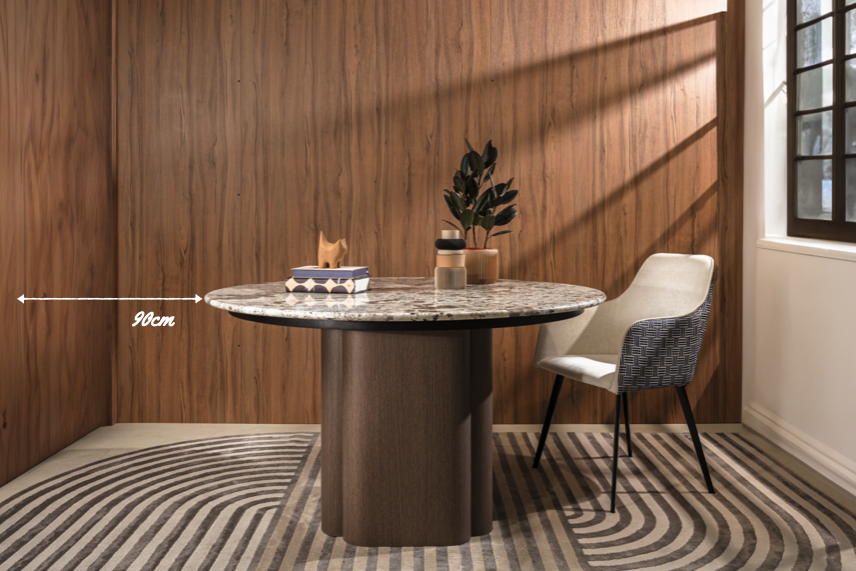
Keep a clearance of at least 90cm between your table and the nearest wall so it’s easy to move in and out.
Table size - start with clearance space
The size of your dining table is first limited by the size of your dining area. Remember that you need a clearance of at least 90cm between your table and other walls or furniture so people can move around easily, even with chairs pulled out.
The footprint you have left will determine your dining table size. You may also find these numbers useful:

Round tables between 90-110cm in diameter typically seat 4 pax. Every 30cm added in diameter gives you 2 additional seats.
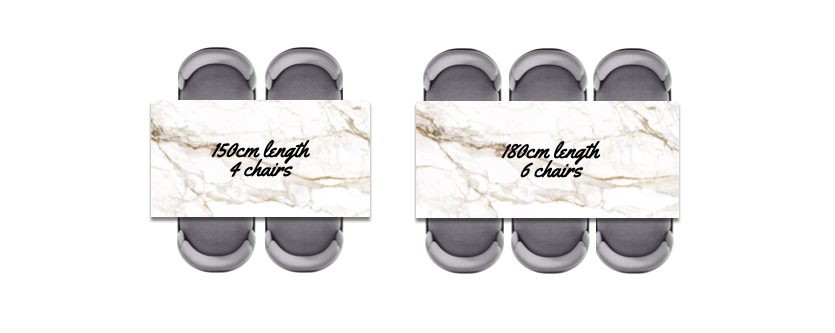
Rectangular tables 180cm in length seat 6 comfortably. Chairs can be added at both ends to make this 8 pax.
Ideal table shape for hosting large groups
Round tables create intimacy, but rectangular or extendable tables are the ones you want if you host regularly.
In a pinch however, the table isn’t the key to this puzzle — it’s actually the chairs!
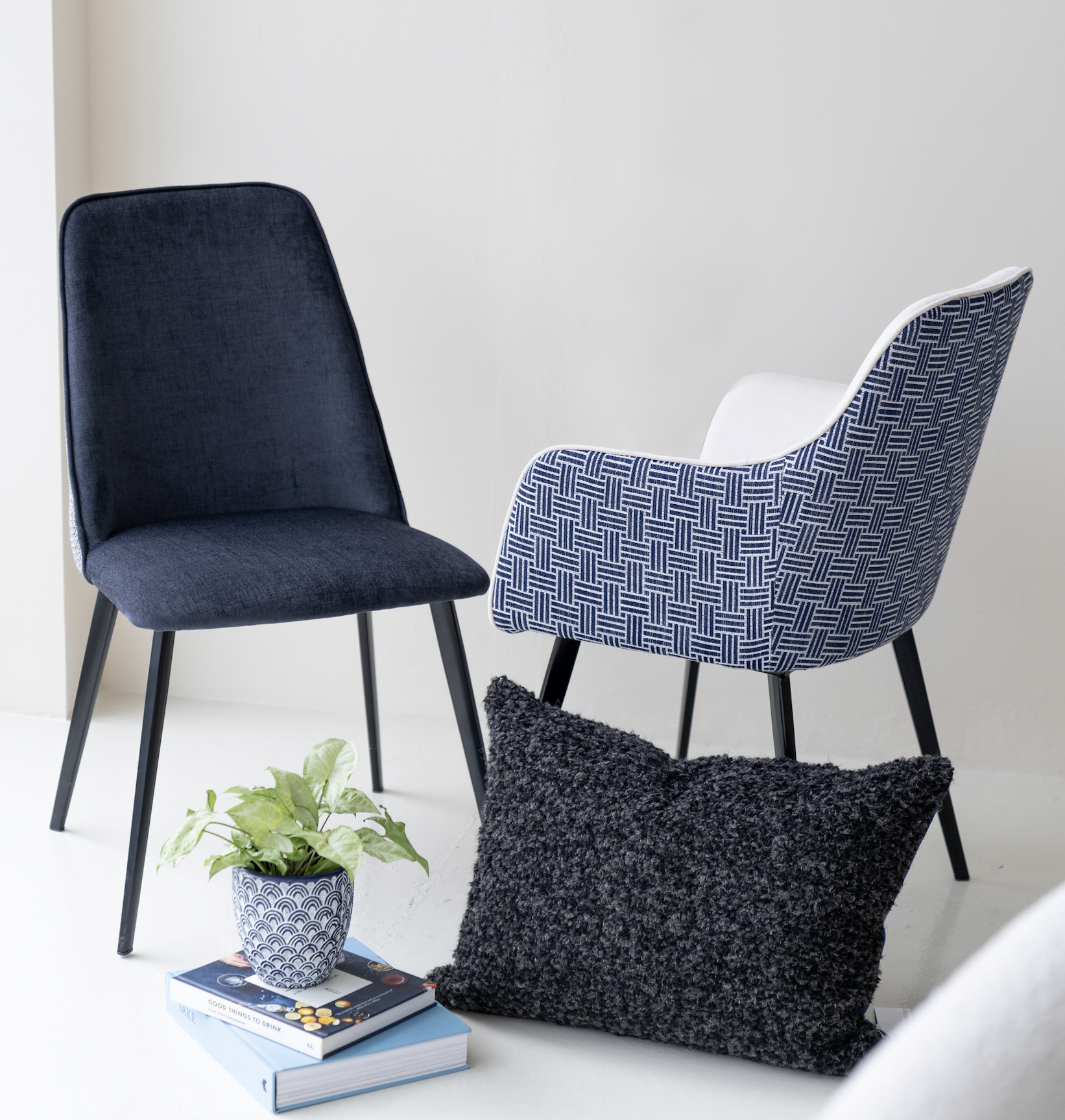
If you have a smaller table that needs to fit more people, consider using armless chairs, a bench or stackable stools.
How much space is needed for elbow clearance?
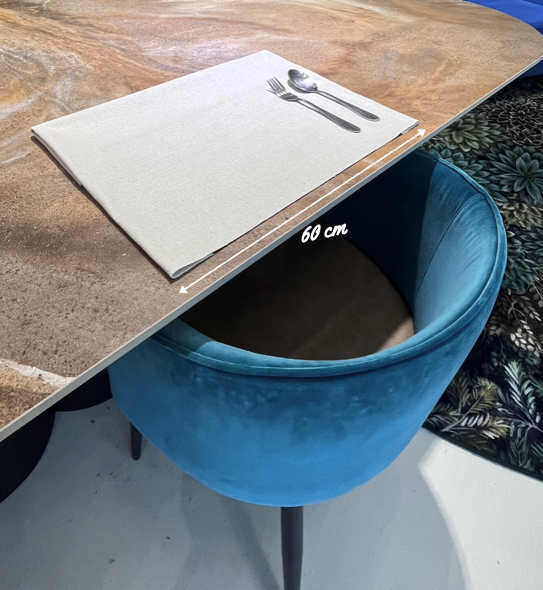
60cm is the magic minimum you need. If you can afford it, adding another 15cm to that number will bump up the standard of luxury you’re creating at the table. Try not to go wider than that unless this is your intended effect.
How do I avoid that awkward situation where everyone has to move just because one person needs to leave the table?
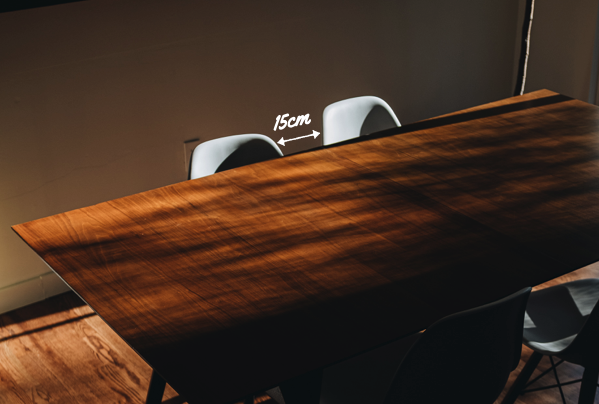
Pay attention to the spacing of your dining chairs. You want at least a 15cm gap between chairs for guests to discreetly leave the table.
Don’t forget to leave a minimum of 90cm all around the table so standing guests can easily walk around those who are seated. This will reduce the chances of those awkward “sorry, excuse me” moments when someone has to leave the table.
Can a dining table be too wide or too narrow?
Sure can! Generally, you’re looking for a dining table width that’s between 90-120cm. Anything narrower and you reduce the communal serving area, which means there will likely not be enough space for centrepieces and serving dishes. Anything wider and it may be difficult for people sitting across from each other to converse, pass food, or even reach food in the middle of the table.
With that said, square or round tables that are wider can use a turntable, or lazy susan, to make passing food a little easier.
What’s the clearance needed between the bottom of the table and the seat?
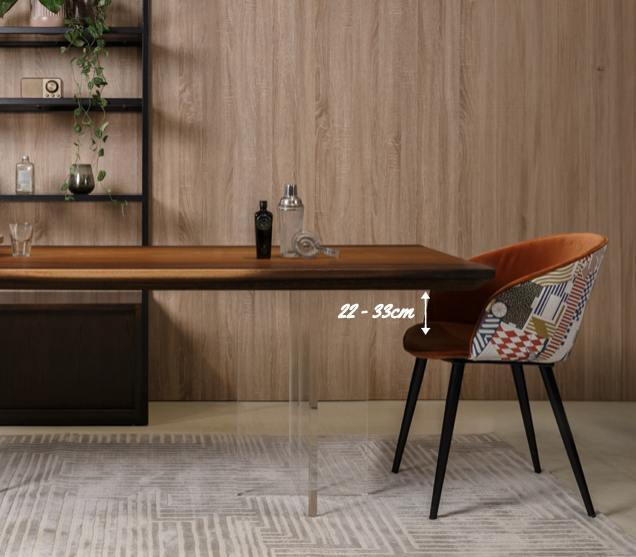
This clearance, also often referred to as the “table to chair height” is typically about 22 - 33cm. This allows guests to sit without their thighs pressing against the underside of the table, even if they decide to sit with their legs crossed. It also lets them move in and out easily.
Note that you typically don’t have to pay attention to this clearance if you’re choosing a standard height dining table and chair.
How can I make sure my dining table is wheelchair-accessible?
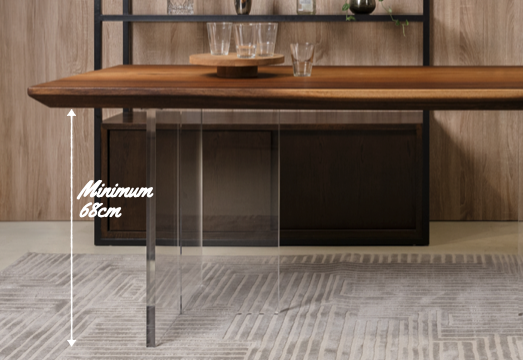
Most wheelchairs require a height clearance of 68cm from floor to the underside of the table. This means they can mostly fit under standard height dining tables (71-76cm), though the table legs or base can impede where the wheelchair is placed.
To design a more inclusive environment, consider:
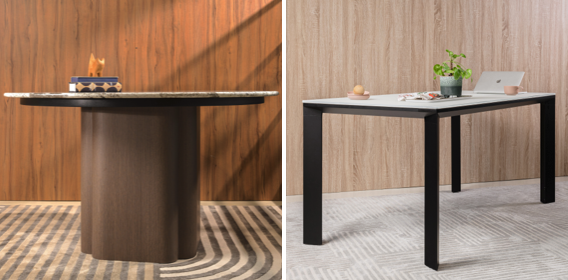
Not using a centre pedestal or crossbars as a base, as these can get in the way of front castors and the footplate of wheelchairs and prevent the user from getting close enough to the table to eat comfortably. Opt for more 4 sturdy legs instead.
Forgoing glass table tops for solid wood — wheelchair users who want to sit in a dining chair to eat may lean more heavily on tables for strength. Glass tables can pose more of a safety risk, so opt for solid wood, which provides a sturdy surface to grip.
A table with rounded edges so it’s safer and more comfortable.
Depending on the wheelchair, you may need more clearance around and under the table to accommodate the footplate of the wheelchair. This is often most evident at smaller square tables. To be super safe, take the chair with you to the shop to test the configuration, and bring the rest of the family along to figure out if the spacing works for you.
Have more questions? Make an appointment to see us at the guideshop! Consultations are always complimentary.
